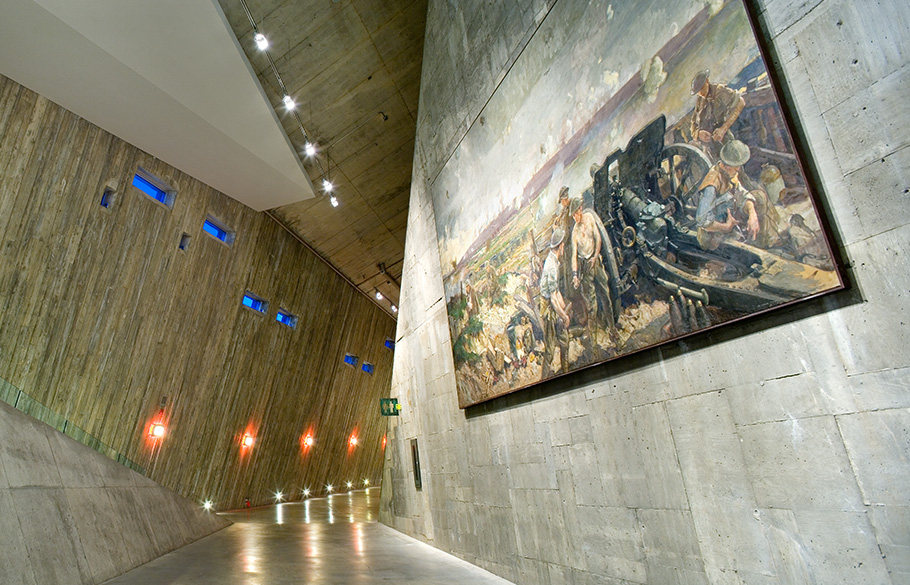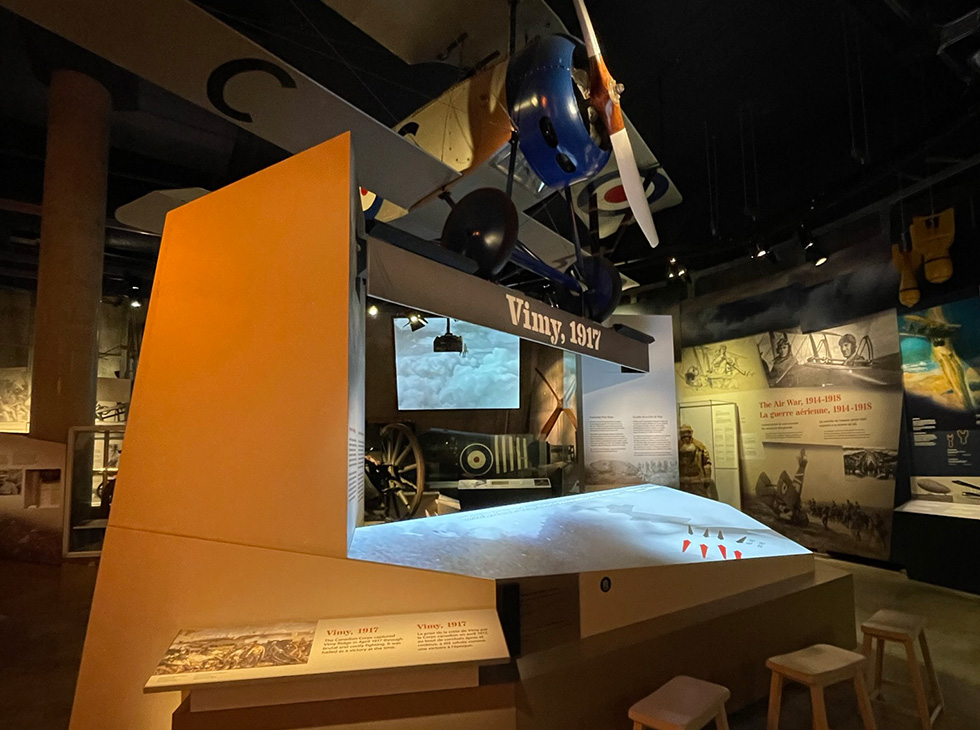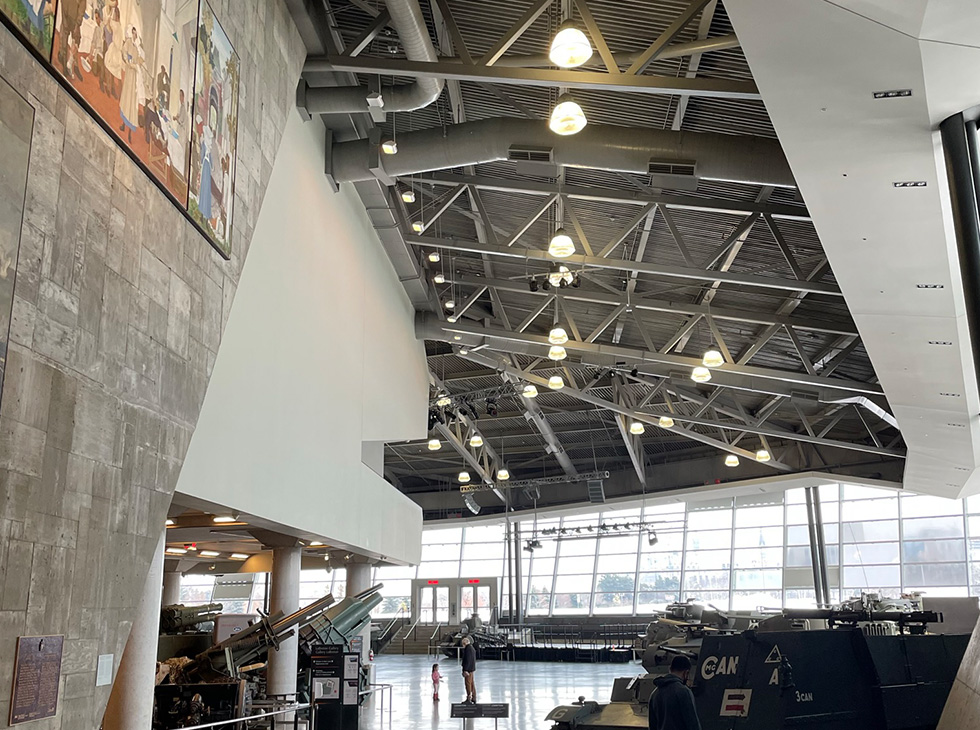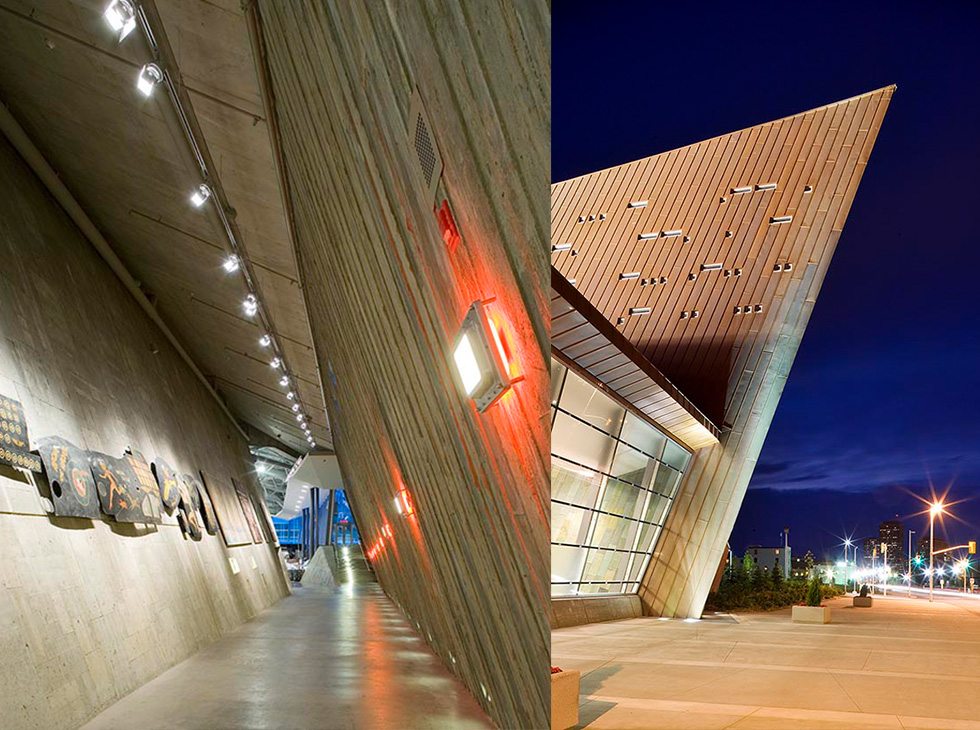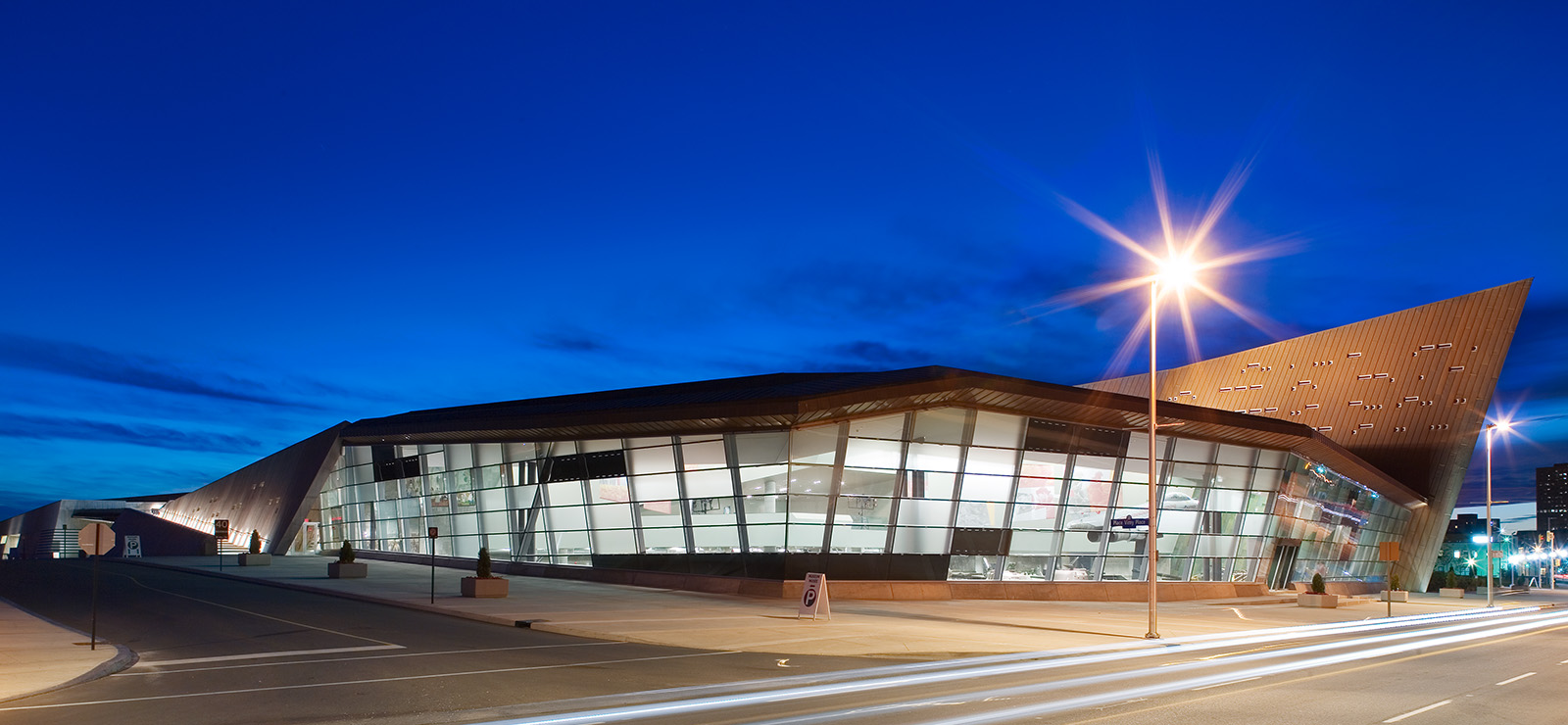
Crossey Engineering is proud to have worked on the prestigious Canadian War Museum, a reflection and celebration of Canada’s rich history. We provided full electrical design and lighting consultation for the building’s exterior, front lobby, and temporary gallery through our affiliate, Consullux Lighting Consultants.
Approximately 400,000 sq. ft., the museum includes two levels of parking, a full permanent 50,000 sq. ft. exhibit, a rotating exhibit area, an art gallery, open display areas, a theatre, amenities area, vaults, and workshops for artifacts.
Approximately 100,000 sq. ft. of office space was also designed, and a building feature that allows sunlight to shine directly on the tomb of the Unknown Solider each November 11th at eleven o’clock a.m.
