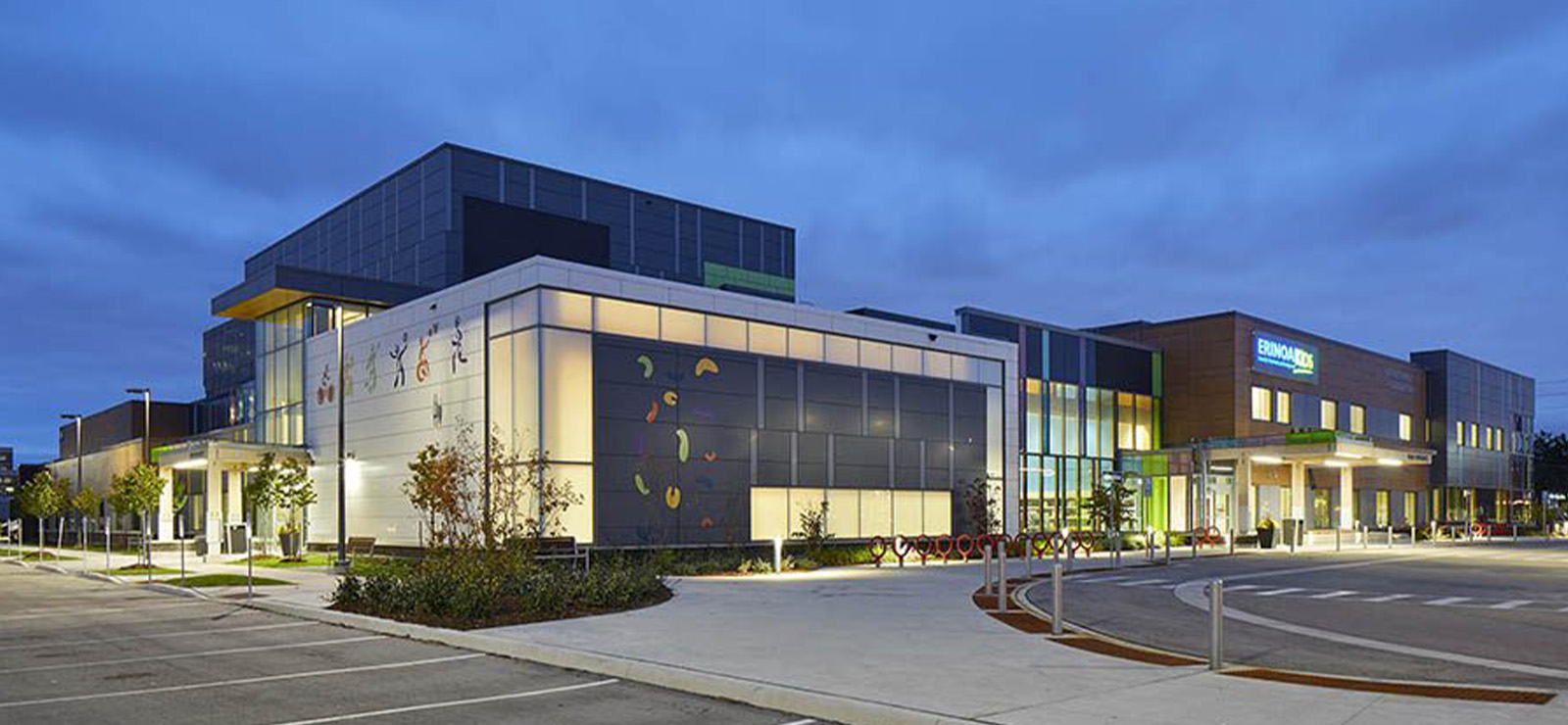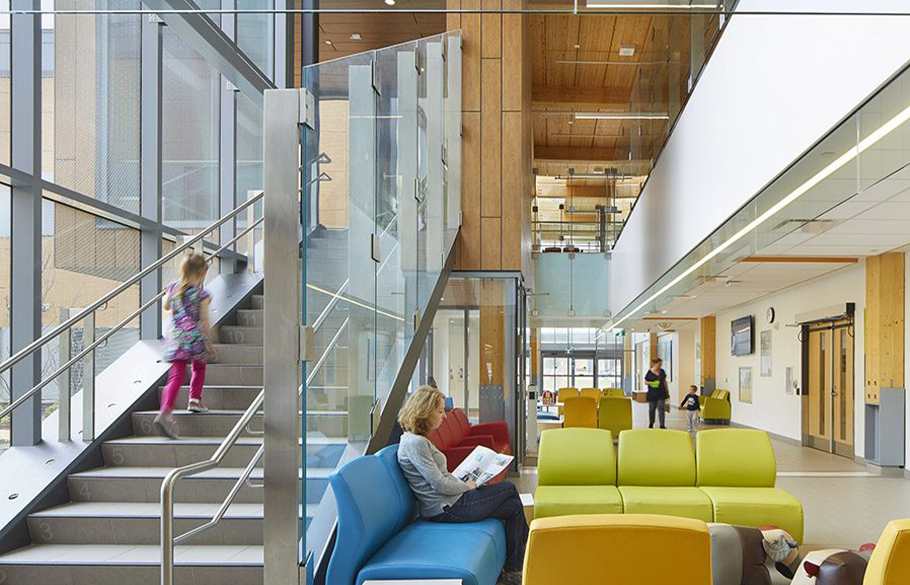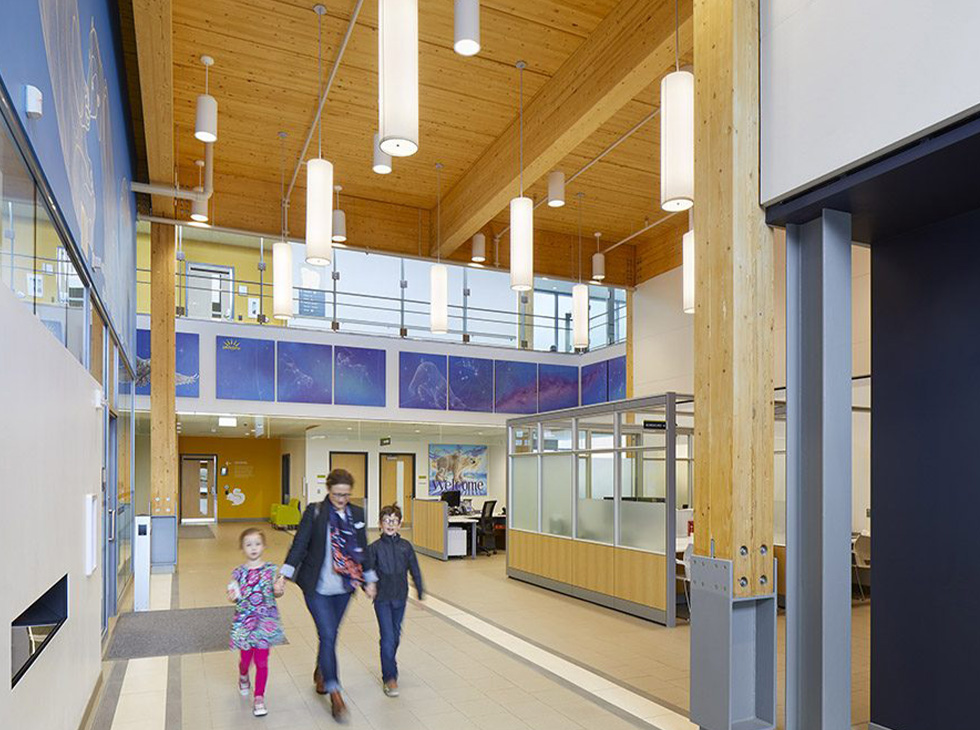
The ErinoakKids Redevelopment project involved the construction of three new purpose-built facilities for children and youth with physical, communication and developmental needs. The main facility in Brampton is approximately 160,000 square feet. The Mississauga and Oakville sites are each approximately 62,000 square feet. The project has allowed ErinoakKids to consolidate its sites from nine to four - three new sites in Brampton, Mississauga and Oakville, and a fourth satellite location in Orangeville.
Crossey Engineering provided Mechanical, Electrical, in addition to Lighting by Consullux, Telecom by ICS2, and Energy Modelling Consulting services by Gruen.
The new facilities ErinoakKids in its mission to help children and youth with physical, developmental and communication needs achieve optimal levels of independence, learning, health and well-being.
The sites are also:
The redevelopment of the Children’s Treatment Centre is to support client care processes through improved relationships between programs and services and improved functionality of space.

