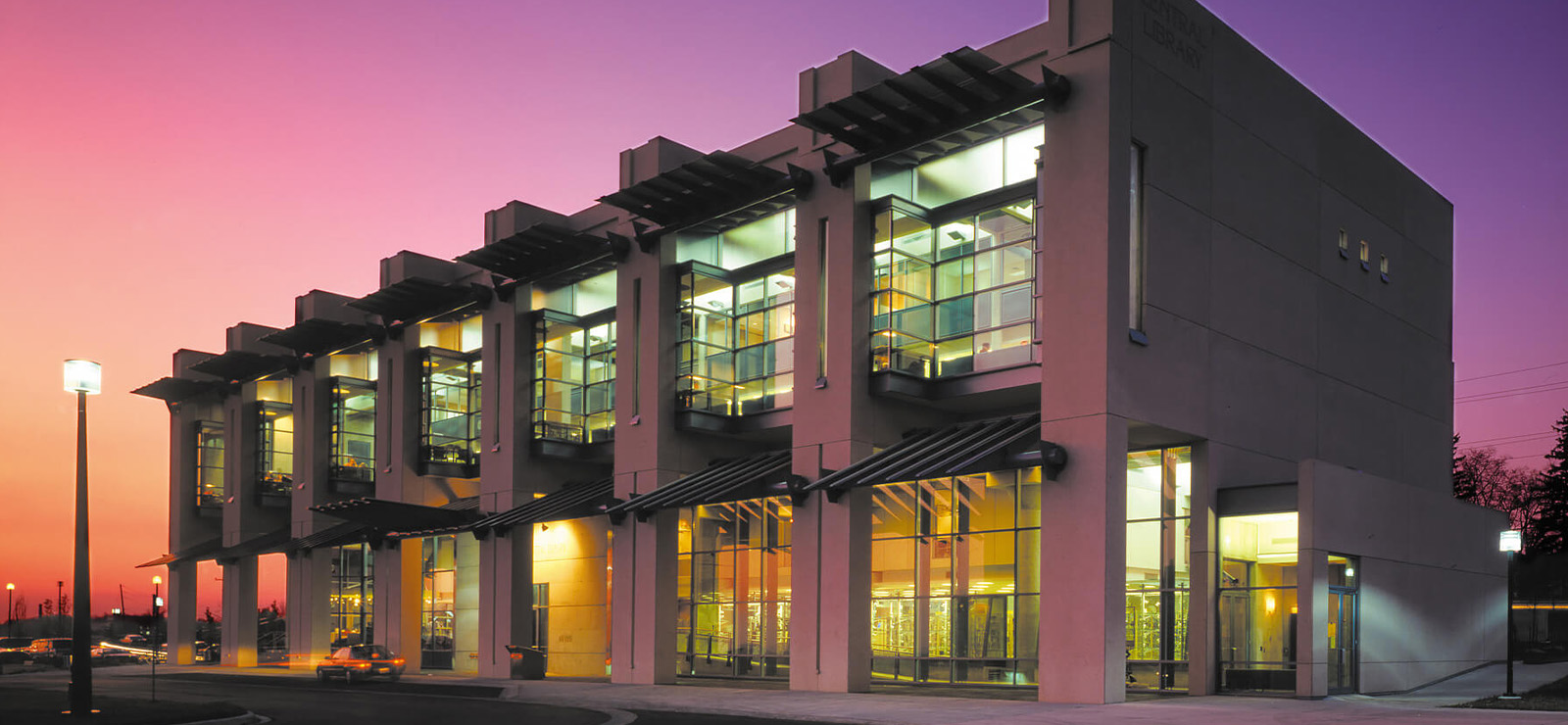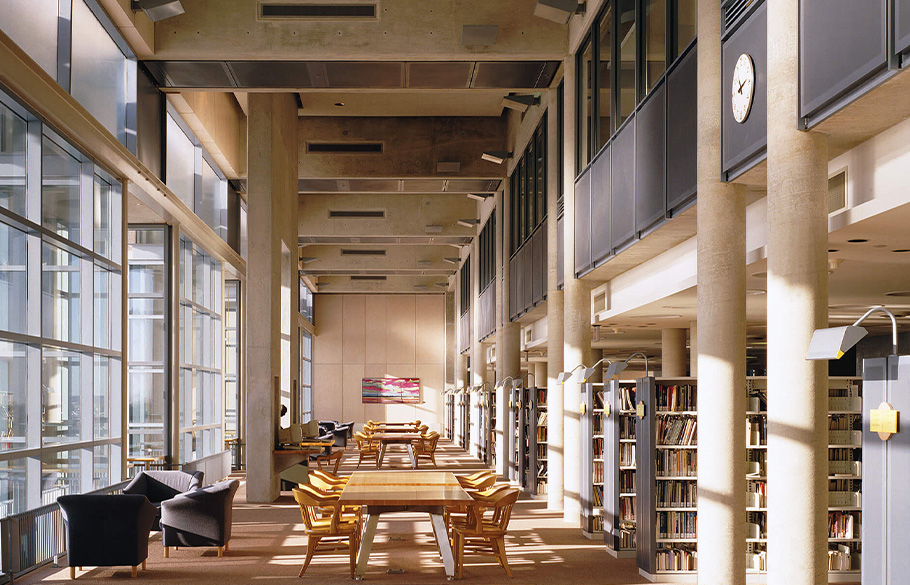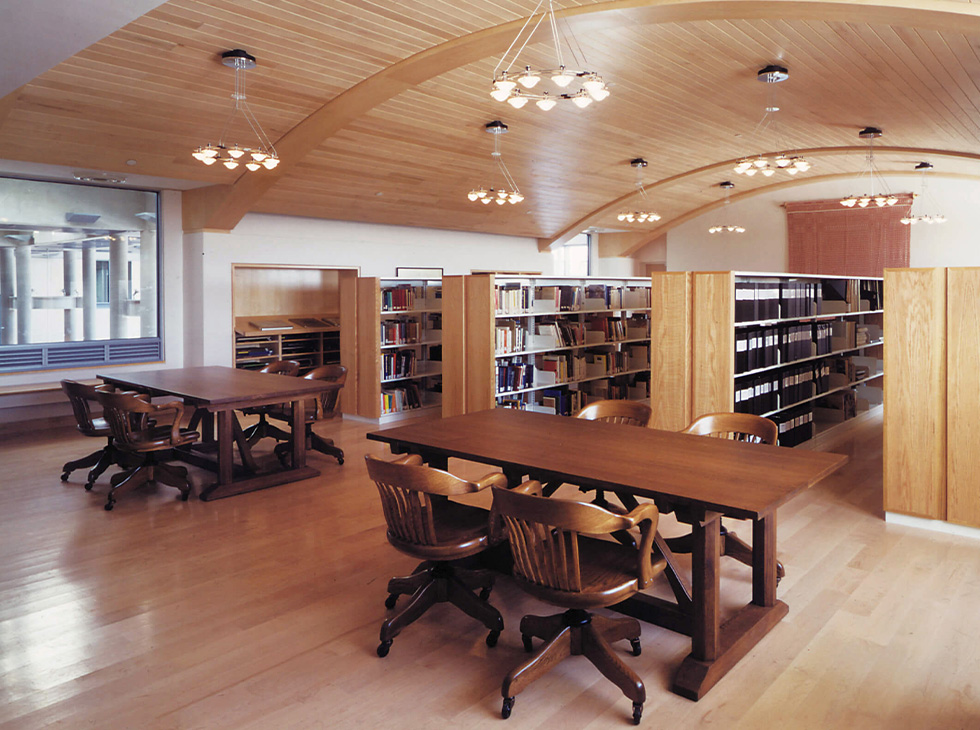
Library service is delivered in two double volume spaces with both traditional library spaces and state-of-the-art library technology. Ample natural light, comfortable reading and study spaces, and a coffee shop contribute to an enjoyable visit.
The first floor includes the Children’s Department and the Browsery. Meeting rooms are located on the second floor. Adult materials on the third floor with reference sources, magazines, newspapers, and fiction/non-fiction materials. Administration Staff and Local History Room are on the 4th floor.
Crossey Engineering provided Mechanical and Electrical services to the Central Library's original design in 1993, by A.J. Diamond, Donald Schmitt and Company.
In 2017, Crossey Engineering completed a study to evaluate the library’s requirements for the expansion and renovation and provide the plans and reports for the expansion and renovation.


1994 Award of Merit, Governor General’s Medals for Architecture.