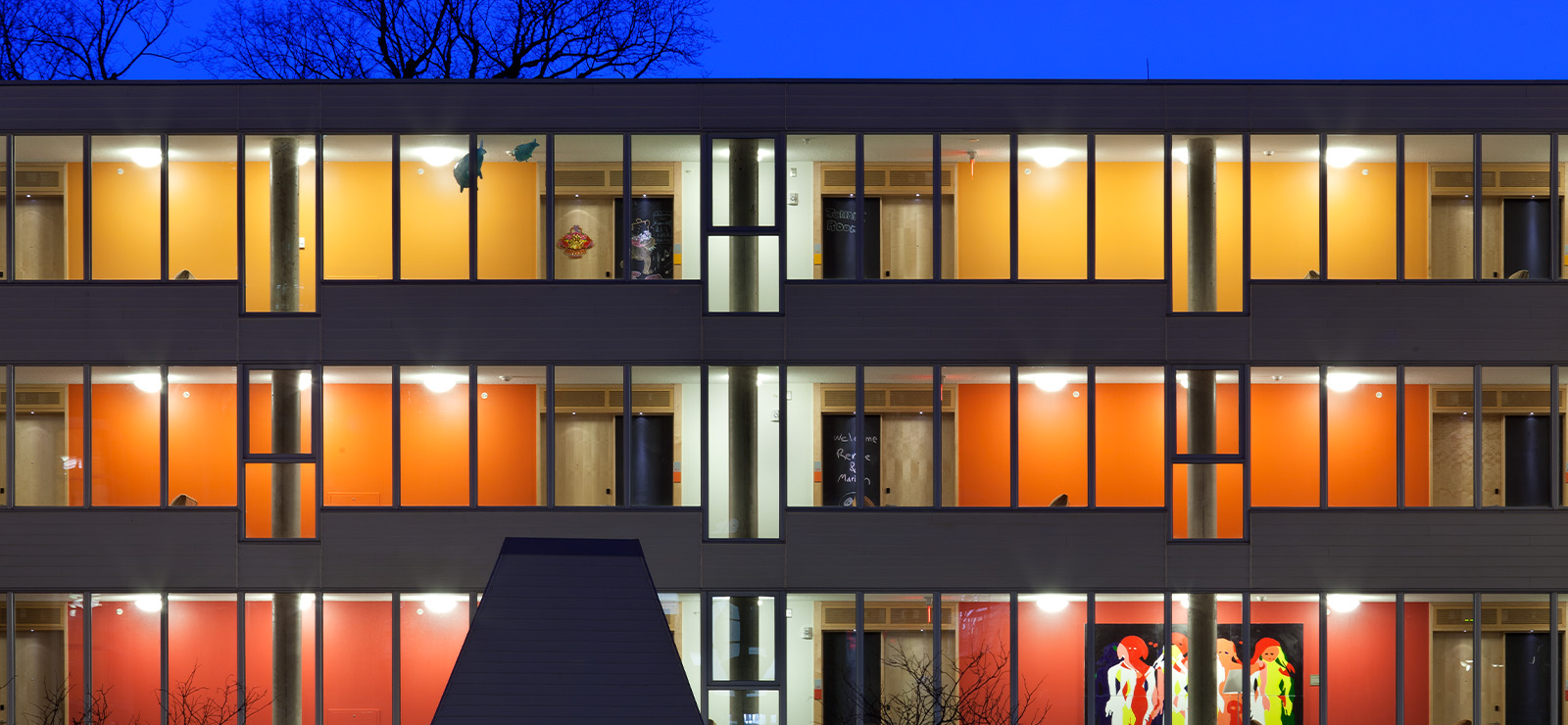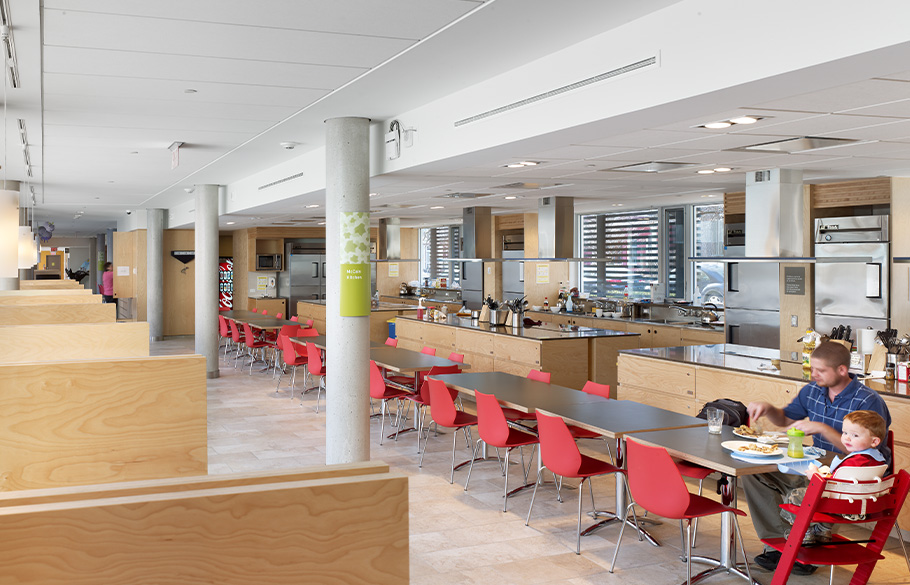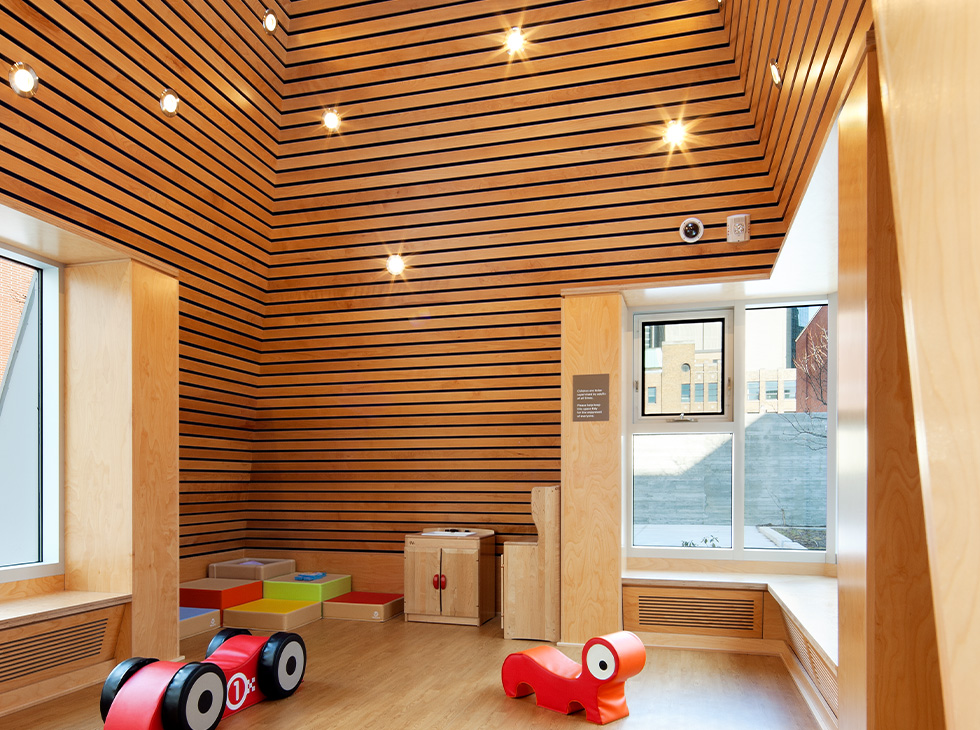
We provided mechanical and electrical engineering consulting services for the expansion of Ronald McDonald House located in downtown Toronto, in close proximity to the Hospital for Sick Children.
The expansion for a new house included a minimum of 40 bedrooms and 10 long-term stay suites along with inviting and functional common spaces that ensured the best possible environment for families and their unique needs.
The addition of green-space and fitness facilities, coupled with expanded and enhanced areas for the delivery of specialized programming, was also in our design process. The facility included expansion of kitchen and dining areas, laundry facilities, long-distance calling, computer access, library resources, and use of vehicle. Rainwater harvesting, solar panels, and heat reclaim systems were all included in the sustainable design effort.
The construction budget was approximately $10 Million.

