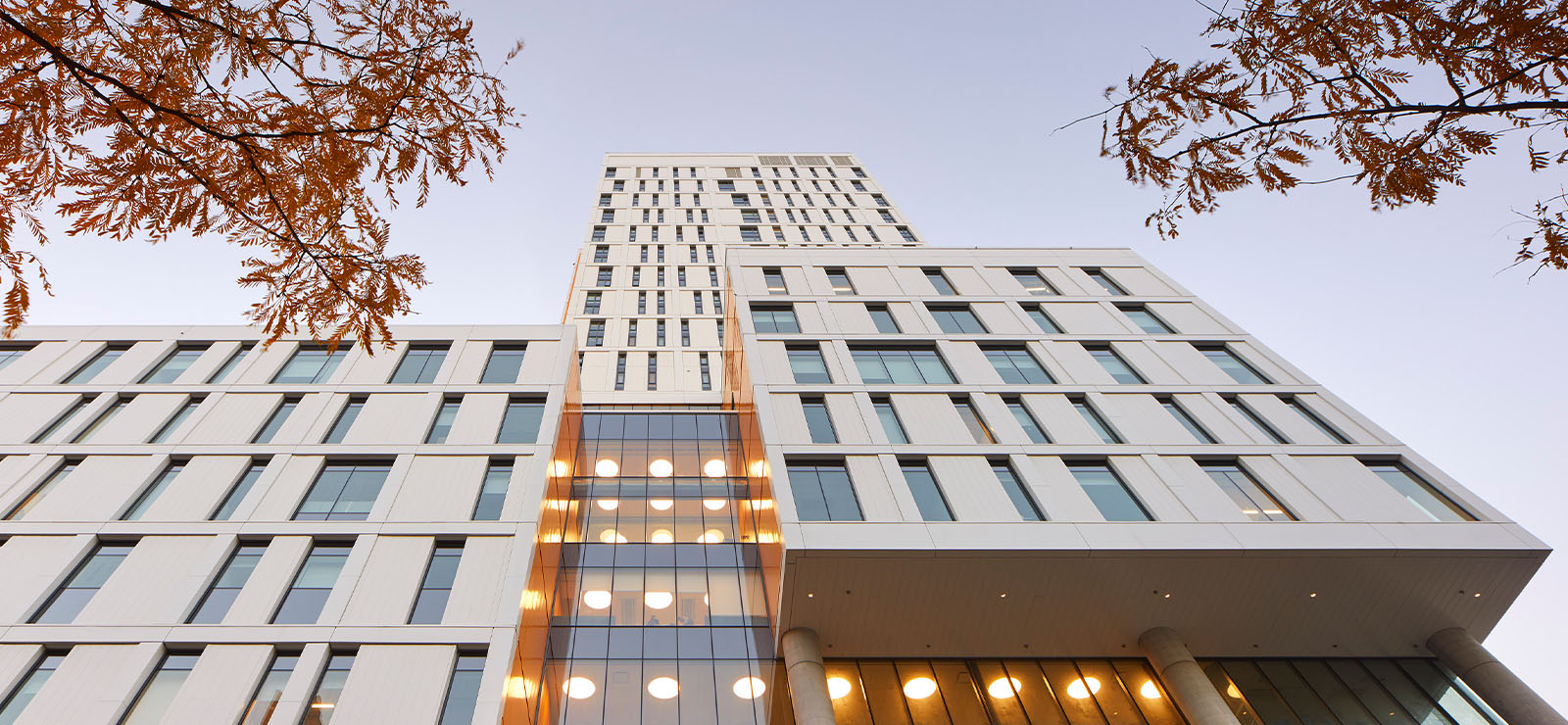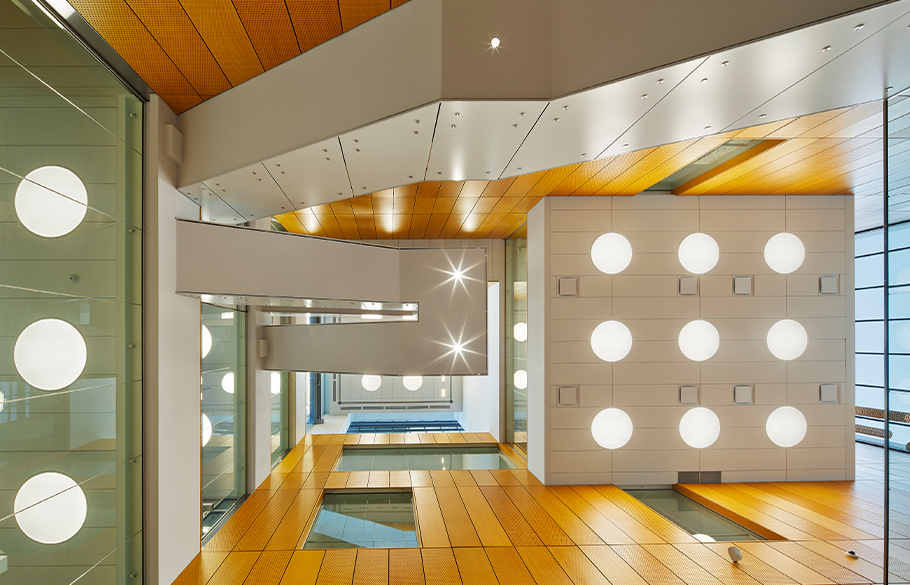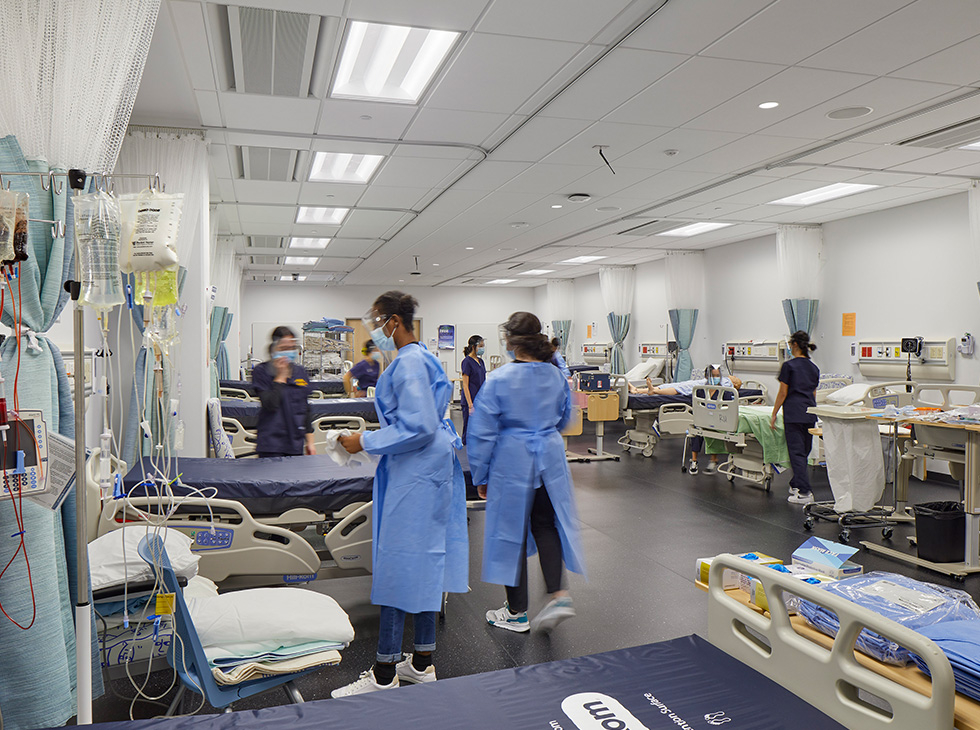
This Health Sciences Complex at Toronto Metropolitan University (previously Ryerson University) encompasses 300,000 sq. ft. of mixed-use space ranging from student living, learning and innovation spaces as well as a residence that accommodates 330 students in 100 residential units.
The vertical campus is home to four academic departments – the Schools of Nursing, Midwifery, Nutrition, and Occupational and Public Health –, and the space includes technology-rich classrooms, a digital fabrication lab, flexible research facilities, university administration and a 330-bed residence.
The Health Sciences Building is 7 storeys with a residential tower, including a penthouse and four levels of underground parking totalling 29 storeys. Six centrally booked classrooms, ranging from 60 to 225 seats and accommodate a total of 730 students. The Food Services program includes a commercial kitchen, a marché style servery and dining seats for 80 and a Fabrication Zone housing 3-D printers and other technology.
The building includes a green roof-scape and connections to other buildings on campus.
The project is targeting LEED Gold standards.

