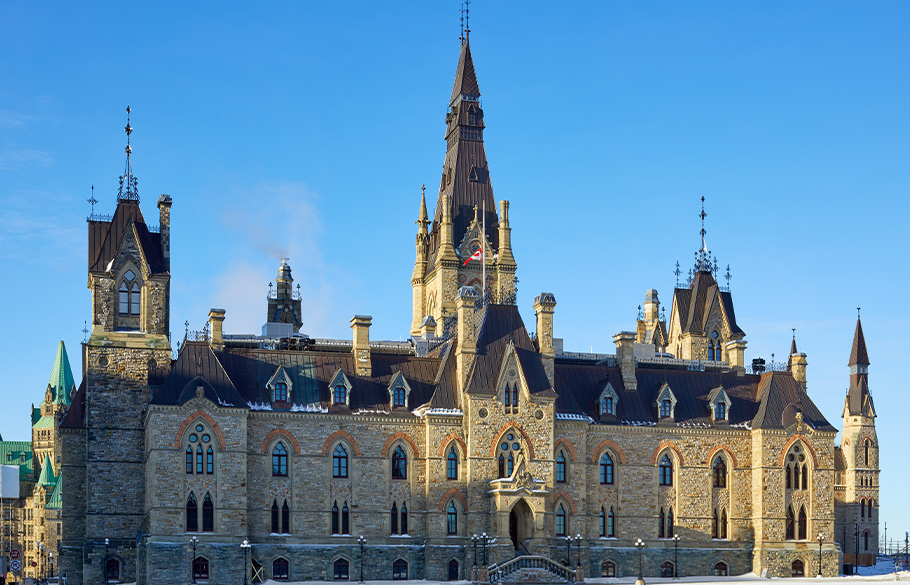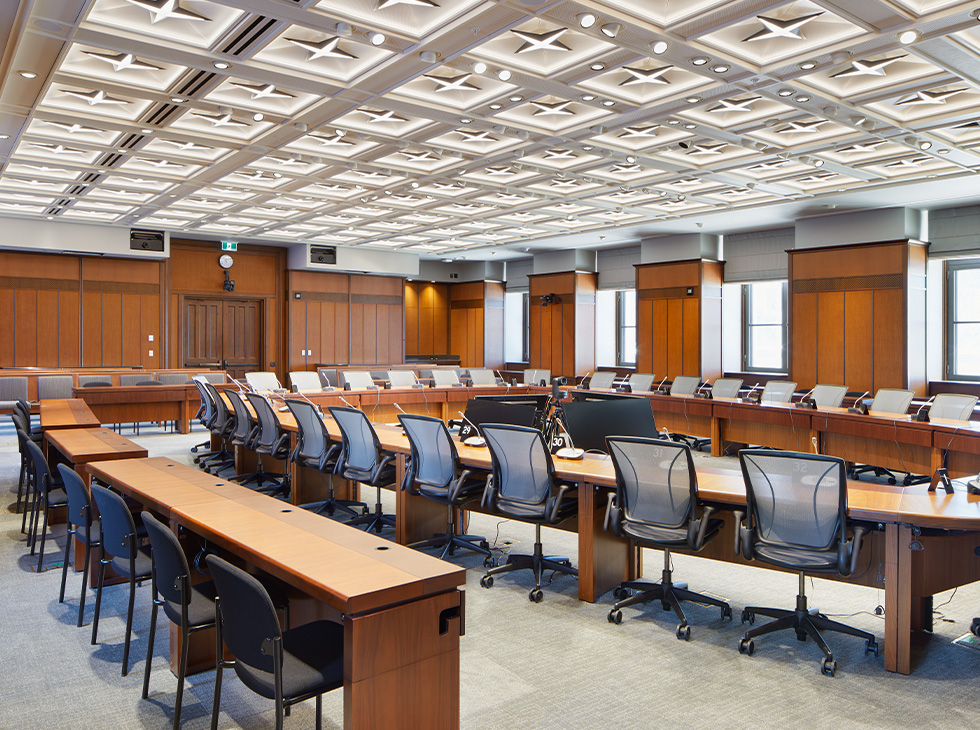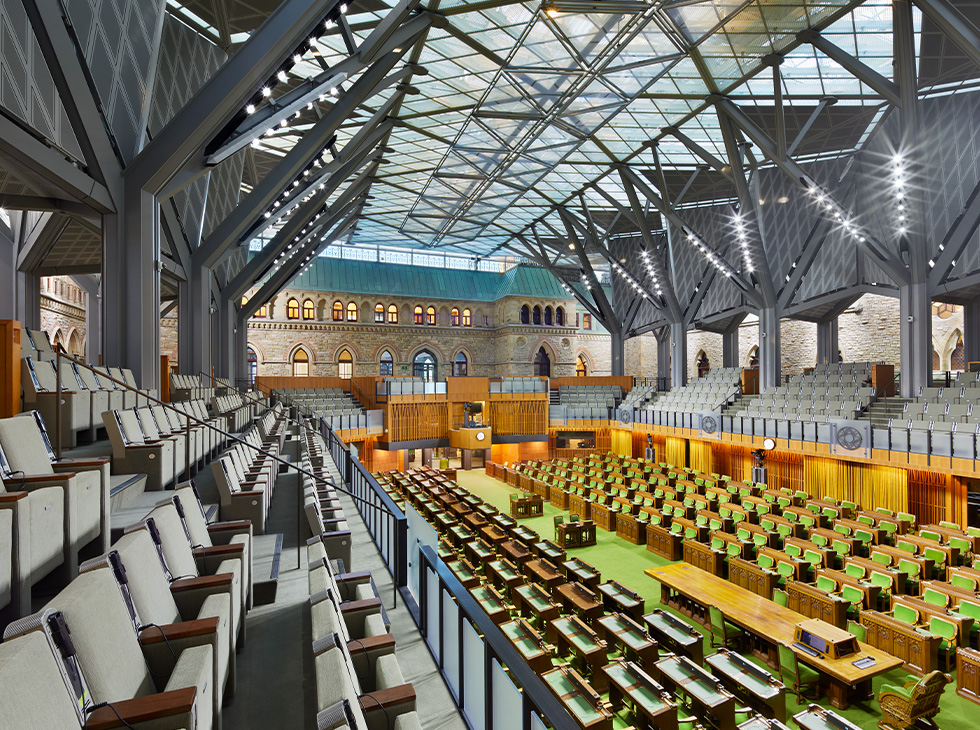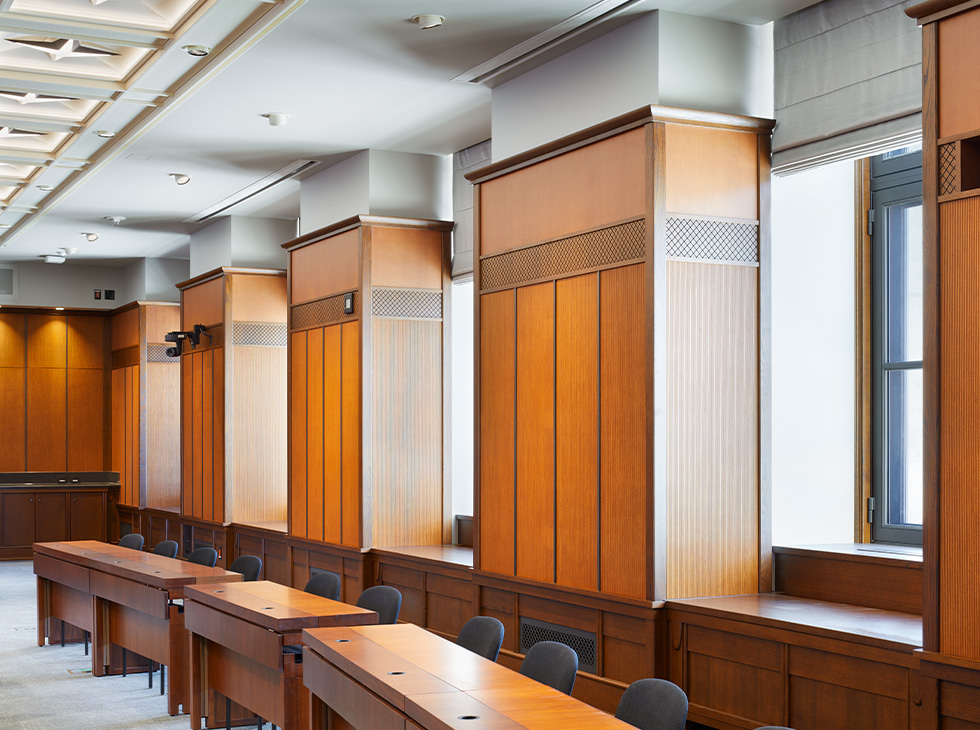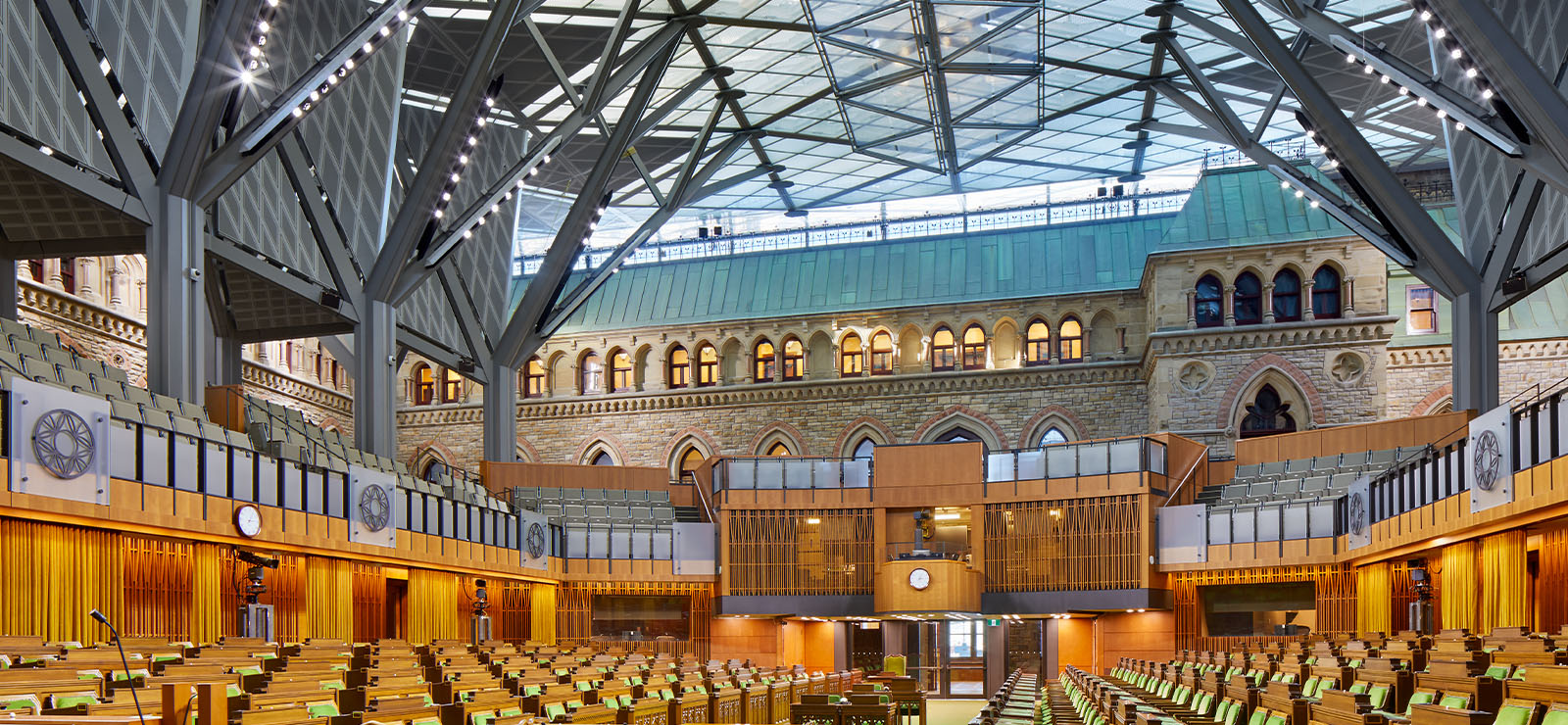
The West Block is one of the three major parliamentary buildings located on Parliament Hill in Ottawa.
Built in 1860, the building has undergone a massive renovation that included:
Crossey Engineering began working on this project in 1994. It went through several government and design iterations. The project design was completed in multiple packages and designed to strict heritage requirements to maintain, or return the building to the original design intent.
The Chamber is covered by a glass roof, designed to filter sunlight and external sound. The bright and airy Chamber has a number of environmentally and people-friendly design features. These features include:
Additionally, VSC provided full commissioning for the West Block renovation.
